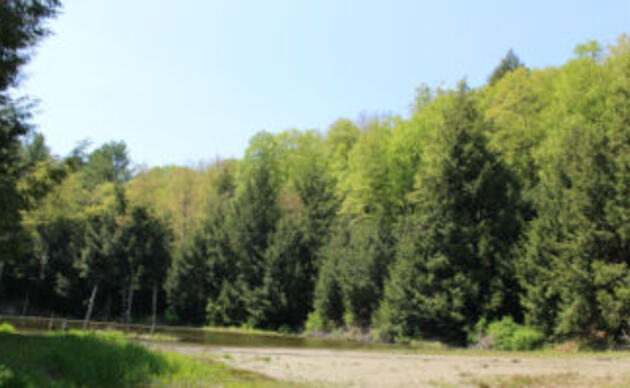The Green Mountain Audubon Center office has been closed since mid-March due to the Covid-19 outbreak, but our trails have remained open. We are thankful that our staff have stayed healthy and we are all adjusting to working from home. Thanks to the latest updates to Governor Phil Scott’s Executive Order, small construction crews of no more than ten persons per location/job, may perform outdoor work and construction work in unoccupied job sites. We are excited about this update because the Education Program Barn (the Barn) will undergo much needed renovations during this uncharacteristically quiet spring and summer at the Center.
Our 255-acre Green Mountain Audubon Center (GMAC) located in Huntington, Vermont has been a community hub for outdoor education and conservation for 56 years. It is the oldest operating nature center in the state. The Audubon Center serves as a beautiful outdoor recreational destination and a unique outdoor classroom. With more than 10,000 visitors each year, GMAC is the home base for place-based, environmental education and conservation activities including a summer day camp, and educational and special events.
The Education Program Barn is the heart of the Audubon Center and our education programs. The Barn is also an iconic landmark in the town of Huntington. It sits along Sherman Hollow Road, just north of our office building and only a stone’s throw from two trailheads at the Audubon Center.

The Education Program Barn was built circa 1920 and is a beautifully authentic and rustic Vermont barn. The Barn and the original farmhouse, which serves as the office building for Audubon Vermont, are listed on the Vermont state historic register. The Barn sits just west of Sherman Hollow Road, a scenic dirt road that is travelled by thousands of people annually who visit not only the Audubon Center, but also the neighboring Birds of Vermont Museum and the popular Sleepy Hollow Ski and Bike Center, which is located less than two miles up the road from the Barn. The Barn has original barn doors, and original wood, novelty siding. The roof is a gambrel style. The foundation to an old silo still exists to the south of the building and now has a butterfly and bird garden planted in the remaining stone foundation.
Close to 100 years old, the Education Program Barn is showing signs of its age. The Barn is still beautiful and structurally sound and we want to preserve the building while making it more inviting and comfortable for our guests. Audubon relies on the building because it is our only heated, indoor classroom space at the Audubon Center. In this building, we offer education programs, workshops, and host meetings year-round.

In the early 20th century, when the property was still a productive farm, the Barn was used for storage of agricultural equipment and possibly hay. At that time, the farm had dairy cows, but we have no record of animals being housed in the Barn. The building was renovated and became an indoor classroom space in the late 1970’s. There were minimal changes to the exterior of the building to preserve the authentic look and feel of a Vermont farm barn. In the mid-1980’s windows were installed along the east side of the building to allow more natural light into the classroom. In the late 1990’s four skylights were installed in the rooftop to allow for more natural light. At the same time, we removed a small milking parlor located to the west of the Barn because it was no longer structurally sound. The cement slab and stairs that went to the parlor are still in place.
The interior of the Education Barn is separated into two classrooms. The Barn serves as the home base for our Preschool Nature Camp in the summer, our vacation day camps during school breaks, and our year-round education programs for people of all ages. In addition, we use the space to host board meetings and other special events throughout the year. Community groups host meetings or events in our Barn as well.

The following projects will be a part of the Barn renovations.
- Replace the metal gambrel style roof with a new metal standing seam roof.
- Replace insulation in the ceiling with spray foam insulation.
- Install a new interior wooden ceiling.
- Install new ceiling fans, track, and pendant lighting while the staging is in place.
- Replace the siding on the Barn to preserve the historic look and feel of the building.
- Rebuild exterior windowsills and replace the four oldest windows with more energy efficient windows.
- Enclosed soffits will be constructed. Soffits were not installed when the Barn was originally converted to a classroom space.
- Replace the three exterior doors, two of which are the original barn doors, with well-insulated, fire safe doors.
The impact of the Education Program Barn renovations will be immediate and long lasting. The work will increase the longevity of the building, improve energy efficiency, and will allow us to continue to serve our community and visitors to the Center with an attractive and comfortable meeting space year-round.
If you would like to help support this important renovation project, please consider making a contribution by clicking here and designating your gift to the Barn renovation project. We look forward to sharing our newly renovated space with you!




